Turnkey Horse set up for the professional or the hobbyist

Entrance to this 25 acre turnkey horse property - Home and horse facilities sit to the back of this property. White pipe fence lines the way.
location_on285 Highway 116
Bosque, New Mexico 87006
Bosque, New Mexico 87006
attach_moneyPrice: $975,000
bedBeds: 3
bathtubBaths: 3
square_footSquare feet: 4,388
A piece of heaven close to Interstate 25 and Highway 116 located 14 miles south of Belen in
Socorro County, New Mexico.
Professional set up for the serious horseman.
Contact:
Leslie Fincher

Over view of the drive and the ten 2 1/2 acre fenced and cross fenced pastures. - Pastures are irrigated by underground pipe at the south end. North end of pastures have pipe fenced paddocks with feeders for grain, supplements, alfalfa, water troughs and containment of horses while irrigating.

closer view of pipe pasture paddocks.

one of ten of 2 1/2 acre irrigated pastures. Those specks are horses grazing.

Overview of barns and pastures looking east.
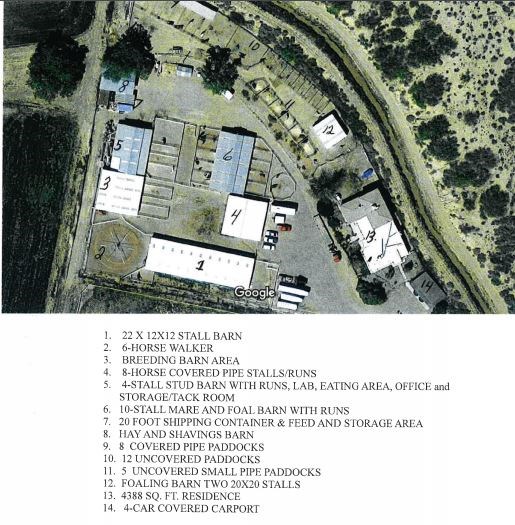
Glossary of improvements by legend.

South end of 22 stall barn. Stalls are 12x12 and all have rubber mats. 6-Horse walker
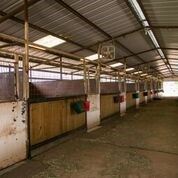
Inside of 22 stall barn. Skylights and misters too.

View of mare and foal barn with pipe runs and 8 stall covered mare hotel.

View of the aisle way of mare and foal barn.

Interior of the mare and foal barn. - Ten large stalls with rubber mats and access to pipe outside runs.

Stallion barn with breeding area and lab.

Aisle way of stallion barn looking west. - 4-piped stallion stalls and runs. a breeding area, a lab, a break room, a tack room as well as more space for storage or shop equipment. These stalls have rubber mats as well.

Interior of the foaling barn. two 20x20 foaling stalls. No rubber mats here.
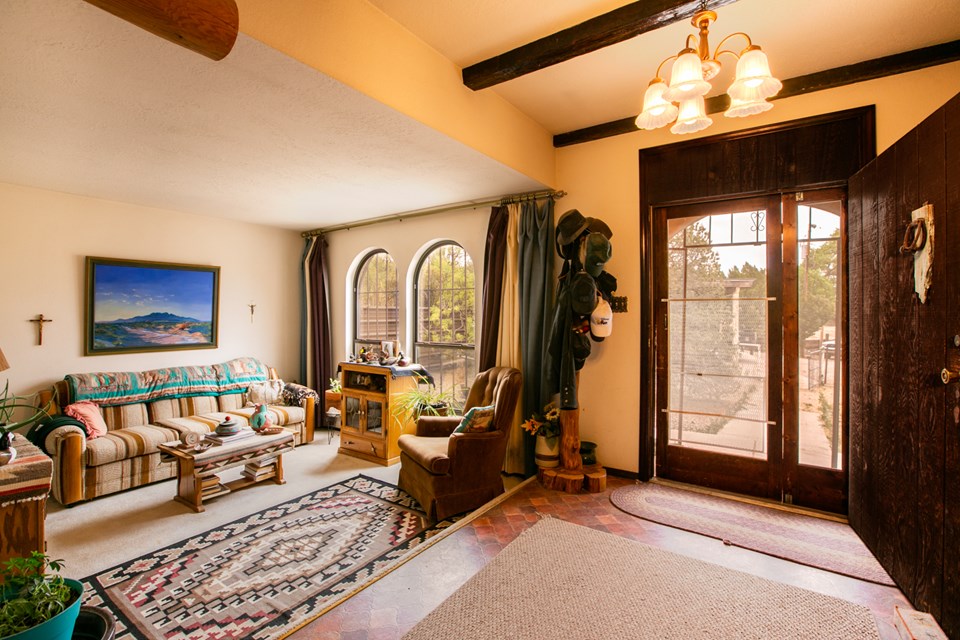
Entrance to custom built home's living room.
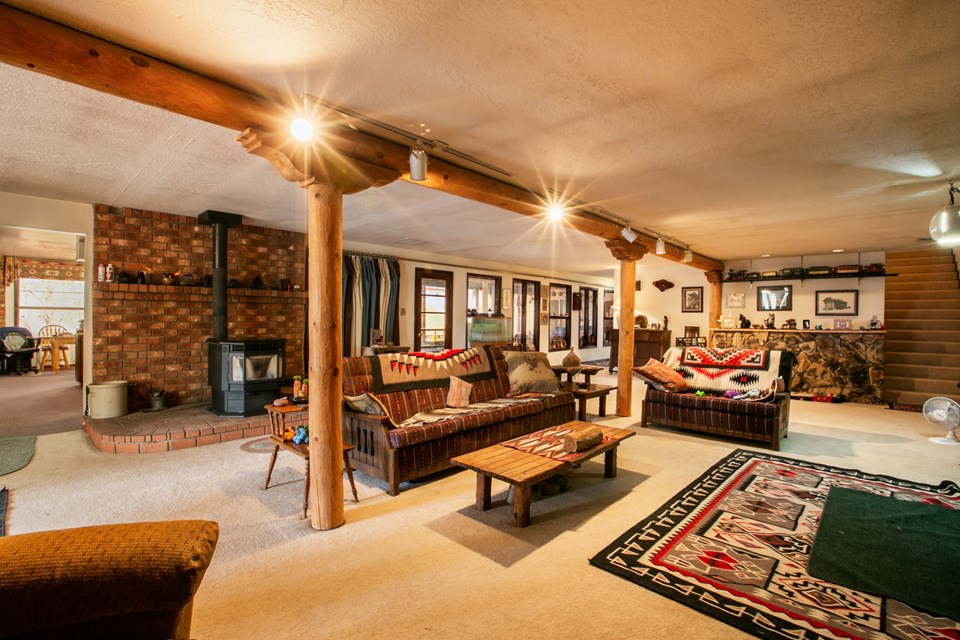
View of the Great room from the living room. - Looking into the kitchen at left, pellet stove along short brick wall and a wet bar at the end.
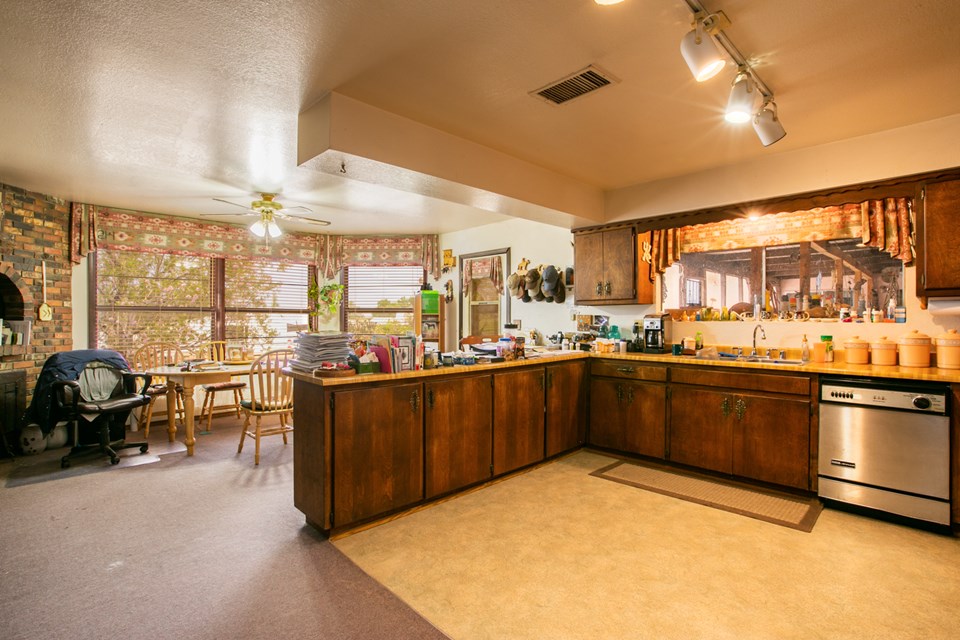
Large country kitchen with big bay/bow window. - Built in Jenn Aire appliances and a fireplace.
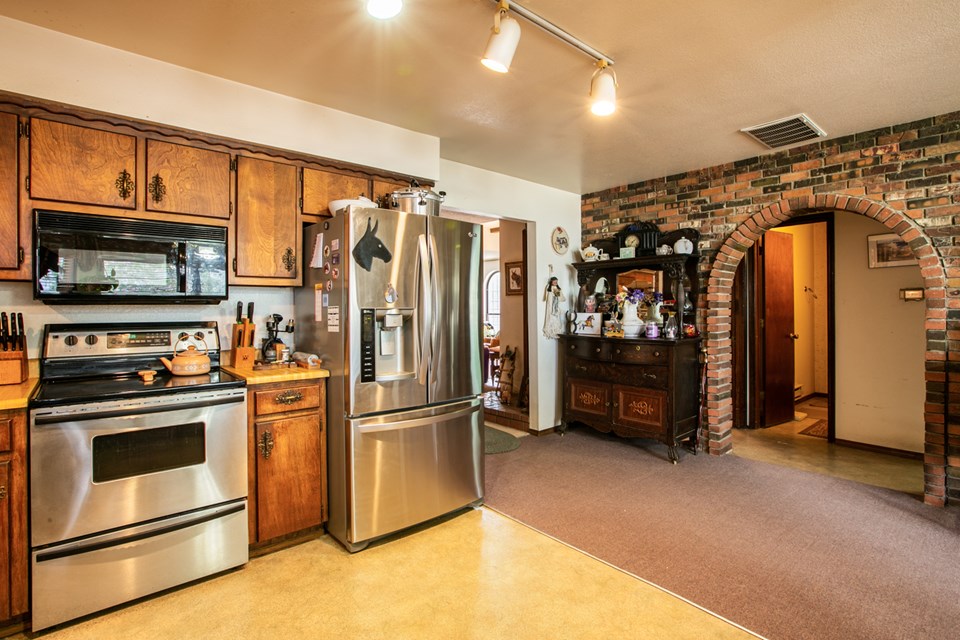
Kitchen looking toward archway. - Behind the archway is a 3/4 bathroom, an office and a pantry/laundry room.
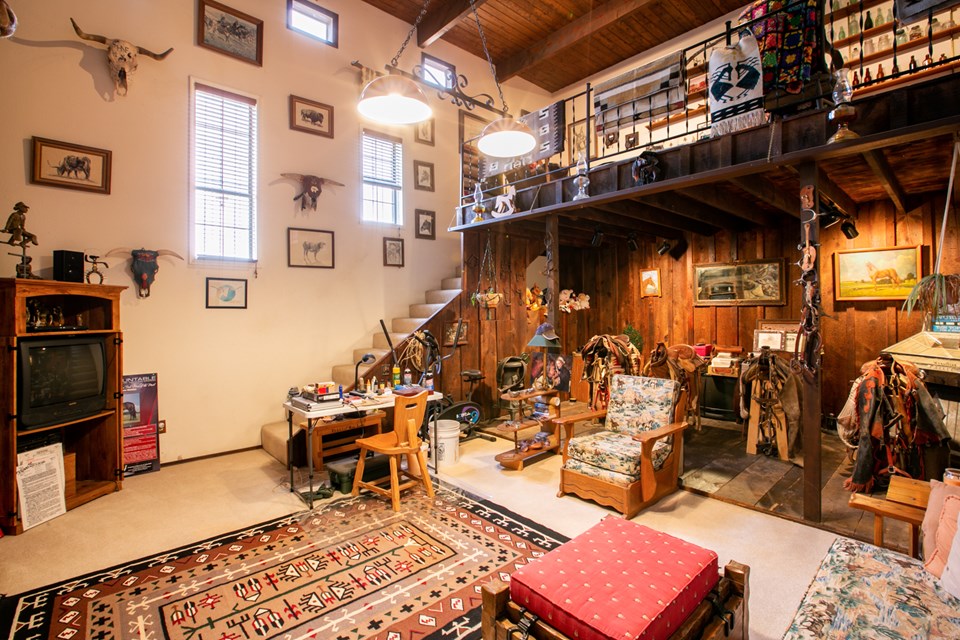
Huge den or hobby room. Could also be a 4th bedroom. - Stairs lead up to a loft that goes to a 2nd master bedroom. There is a fireplace in this room also.

Diagram of home 4388 Square feet - 3-bedroom (2-master bedrooms), 3 bathrooms, 4 fireplaces, a pellet stove, refrigerated air conditioning.
Large country kitchen, living room, great room, den/hobby room, loft, office, laundry room and pantry. There is also a large screened in porch and a covered 4-car carport.










